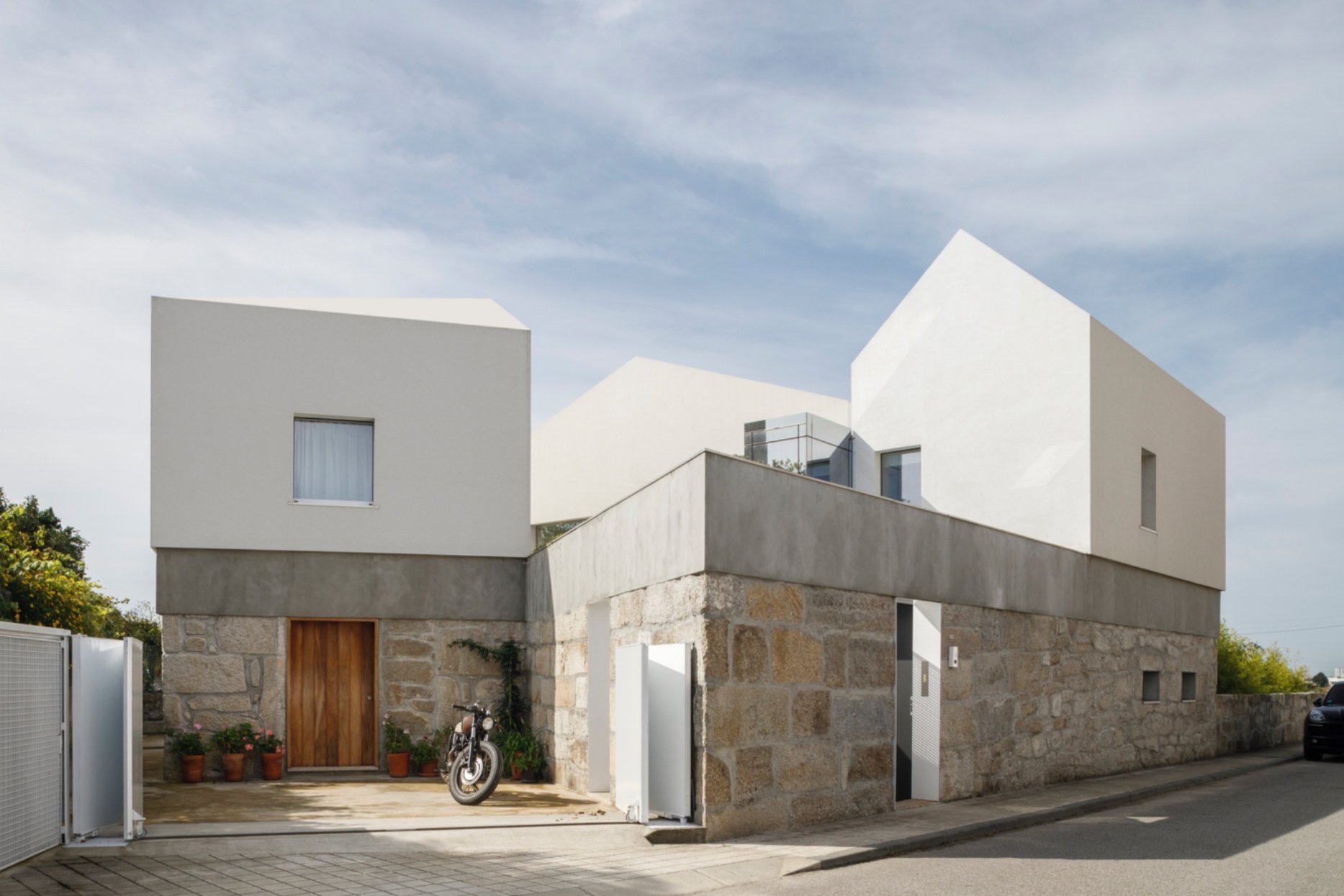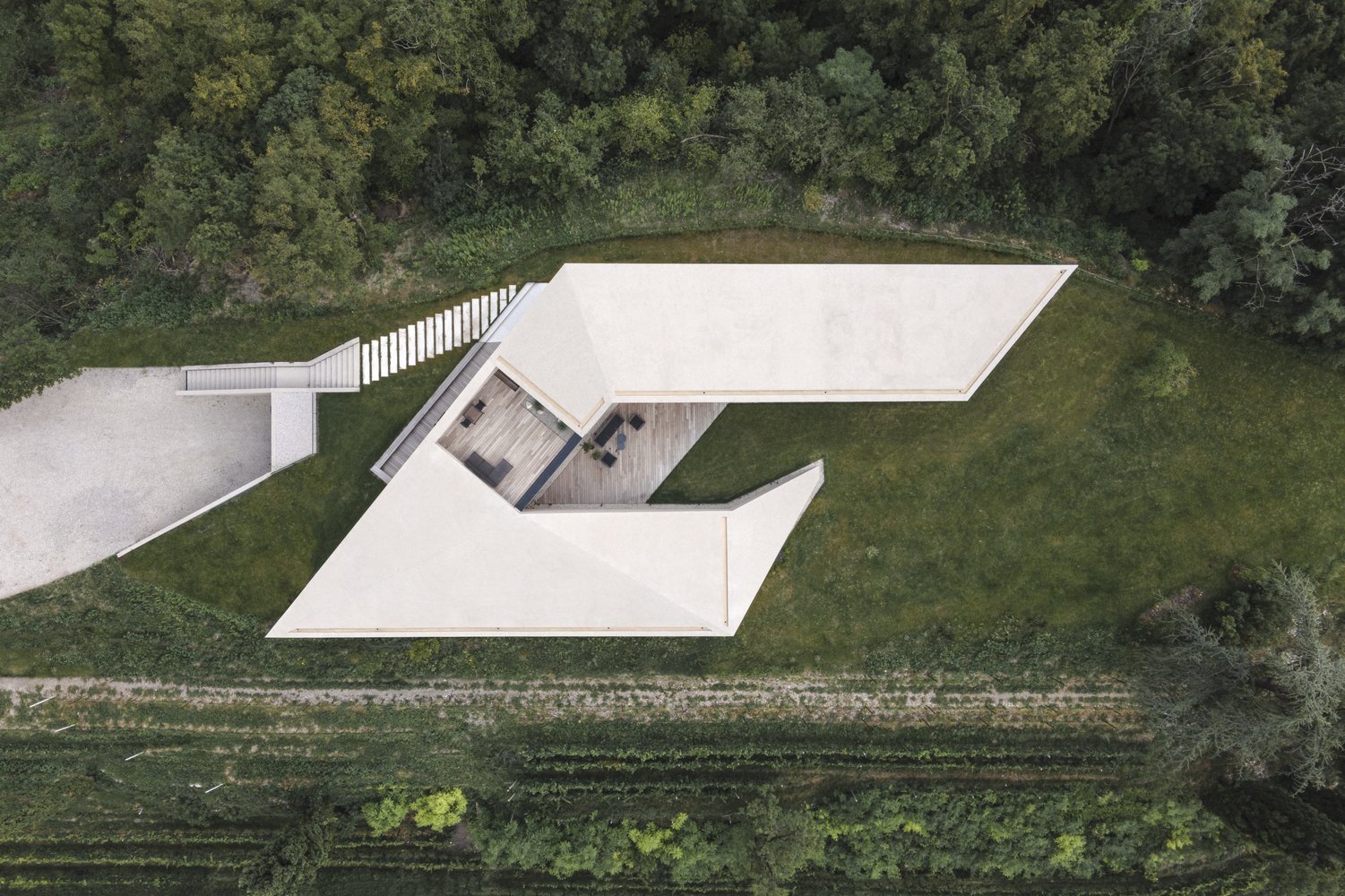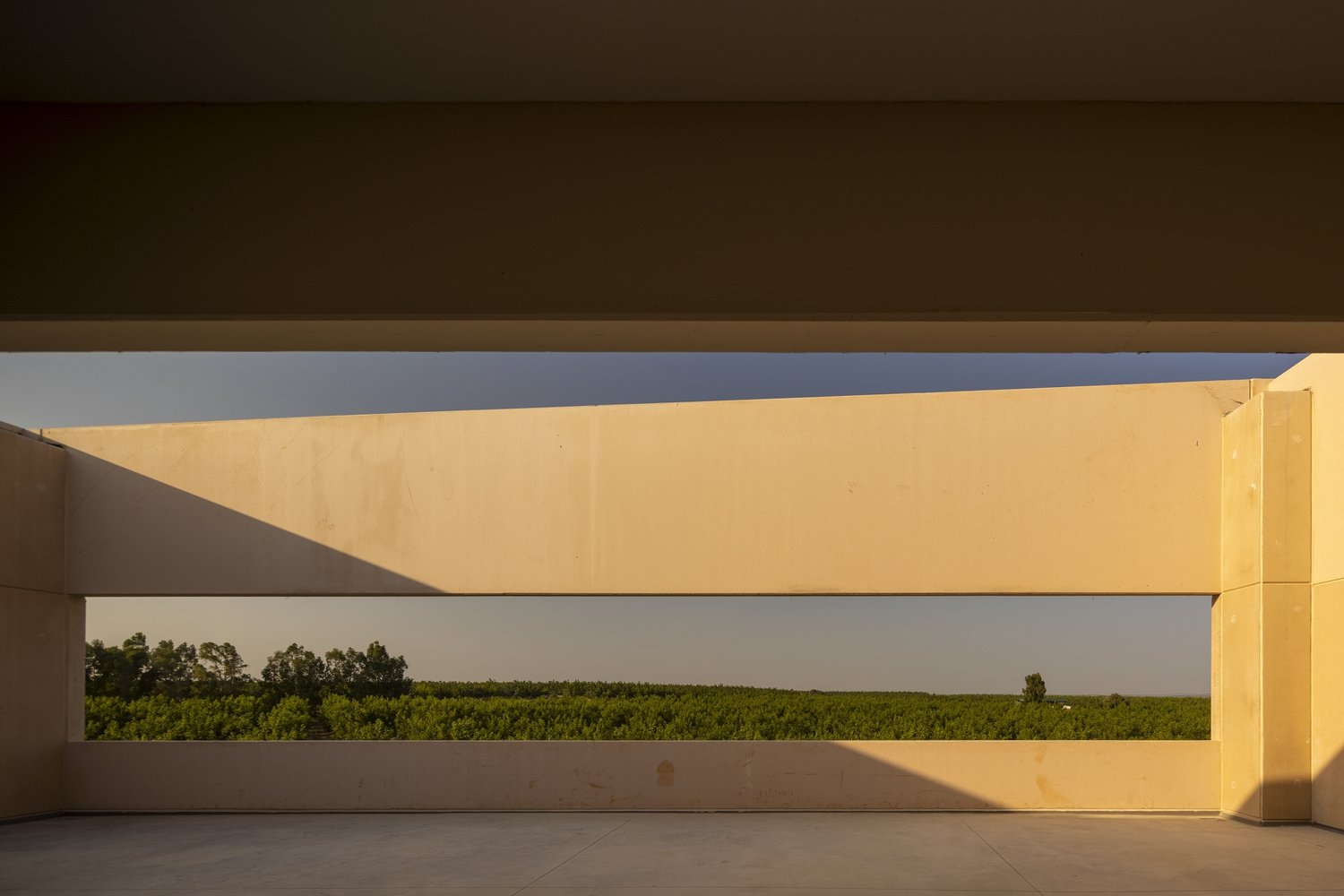
House of Horns by WOJR
House of Horns transforms the remnants of a former build into a poetic composition of vaulted ceilings, stone chambers, and sun-captured skylights. Tuned like an instrument to light and season, it merges architecture and landscape into a singular, atmospheric experience.

Kross House by FIGR Architecture & Design
This single-storey coastal residence reinterprets pavilion-style living with a floating timber-clad form anchored to natural rock. Organised around a cross-axial plan, it balances privacy, flexibility, and sustainability while seamlessly connecting indoor and outdoor spaces through breezeways, operable façades, and native landscaping.

Villa 95 Sotogrande by Fran Silvestre Arquitectos
Villa 95 is a timeless, multi-generational residence in Sotogrande, seamlessly blending architecture with nature. Designed for adaptability and longevity, its rational structure and elevated belvedere terrace create a harmonious relationship with the landscape, while supporting versatile, sustainable living across generations.

Springhill House by Lovell Burton Architects
Set within the sculpted paddocks of the Macedon Ranges, Springhill House by Lovell Burton Architects draws on the rural vernacular of the hayshed. A soaring roofline, utilitarian materials, and a refined, flexible plan create a quietly resilient retreat deeply connected to its landscape.

Warrandyte House by Figureground Architecture
Set on a ridgeline in Warrandyte, Figureground Architecture’s home is a sculpted response to the landscape, with a charcoal metal-clad form stepping down the slope. Deep timber windows, earthy materials, and sustainable measures frame spectacular bushland views across rolling hills and valleys.

Villa Bonh BY CAS architecten
This villa by CAS showcases simple architecture that aligns with its north-facing orientation and open landscape. The U-shaped plan, glazed rear façade, and selected materials integrate light, space, and views, creating a serene, functional home that embraces its natural surroundings.

VILLA FRÖSCHLE By PHILIPP ARCHITEKTEN
Villa Fröschle by Anna Philipp transforms a difficult site into a serene family retreat, featuring elevated spaces with treetop views, a private atrium garden, and a 360° Sky Lounge. Music and custom design unify the home, merging functionality with artistic expression for a harmonious living experience.

Night Sky House by Peter Stutchbury Architecture
Winner of the 2021 Robin Boyd Award, The Night Sky house blends ancient and modern styles with a parabolic vaulted ceiling and retractable skylight. Designed for accessibility, every detail enhances the client's experience, showcasing exceptional architecture.

Rio House by PAULO MERLINI architects
Discover the intriguing metamorphosis of an old farmhouse into a contemporary masterpiece, revealing contrasting elements of rugged earthiness and pristine elegance. Delve into the story behind its evolution and the striking interplay between its rustic origins and modern design. Click to uncover the enchanting journey from humble beginnings to architectural excellence.

House 28.0855 by VAN VAN Atelier
Project 28.0855 showcases sustainable design through strategic orientation and locally sourced materials like native stone walls, minimizing energy consumption. Drawing from Japanese and Mexican architectural heritage, it prioritizes simplicity and functionality, crafting authentic spatial experiences. Ultimately, it sets a new standard for eco-conscious architecture, emphasizing the transformative power of sustainable design practices.

Kastelaz Hof House by Peter Pichler Architecture
Meet Peter Pichler Architecture, the visionary behind captivating glass façades and integrated interiors. Their designs artfully frame nature, inviting it indoors while safeguarding privacy. With a harmonious blend of concrete and wood, they create warm, minimalistic spaces that celebrate sustainability. Peter Pichler sets the standard for architecture's future, where humanity and nature coexist in perfect harmony.

Walnut Factory by ARC Arquitectos
Amidst legal, programmatic, and geographic constraints, the idea of a walnut processing unit took shape. Leveraging a triangular reference form mandated by regulations, the design ingeniously revolved around a central courtyard. This ingenious fusion of functionality and aesthetics ensures compliance while optimizing efficiency.

Residence 222 by Eraclis Papachristou Architects
We live in an era that is turning its attention to the vacuous landscapes of a virtual world. Within this, the statements that the built environment provides are increasingly reduced in impact. You do not design a residence in order to make a statement but, inadvertently one ends up saying a great deal.

Casa Grande Hotel

Villa Chams

