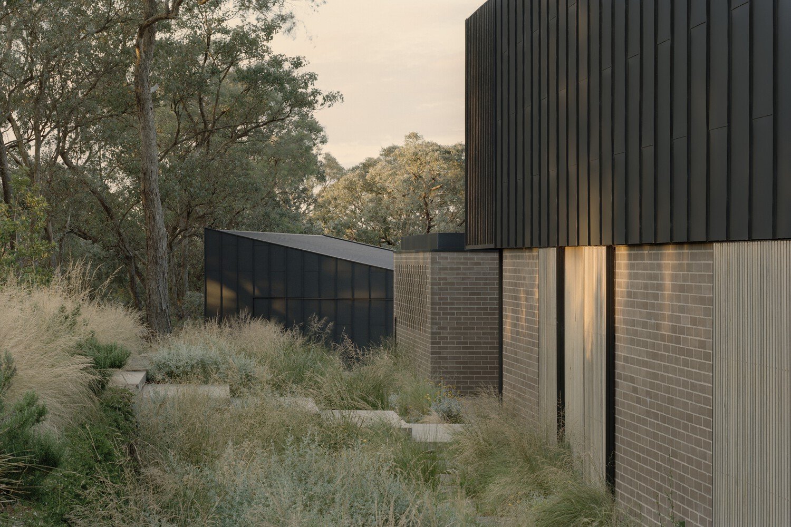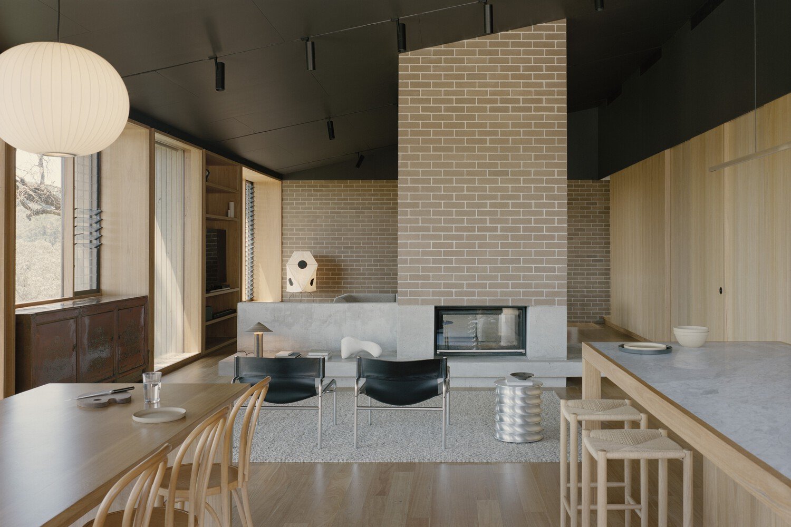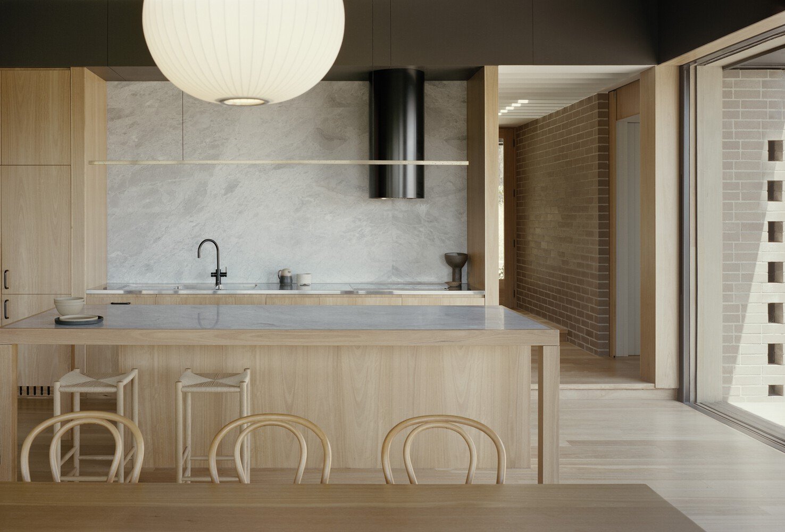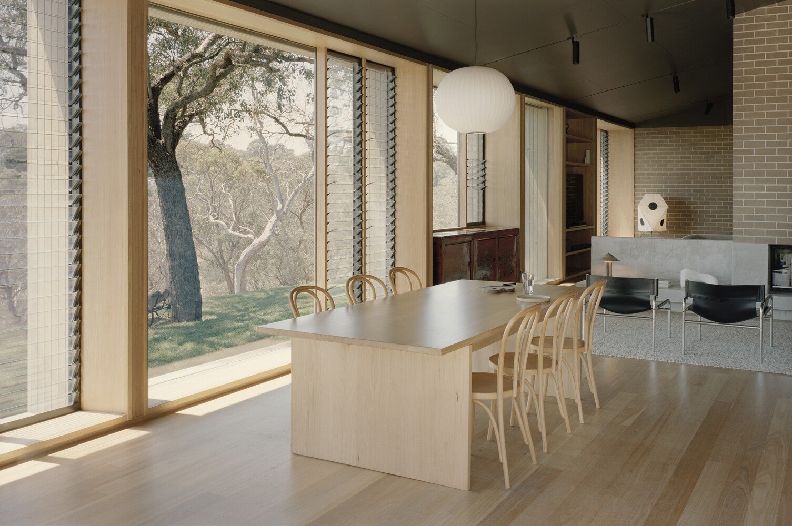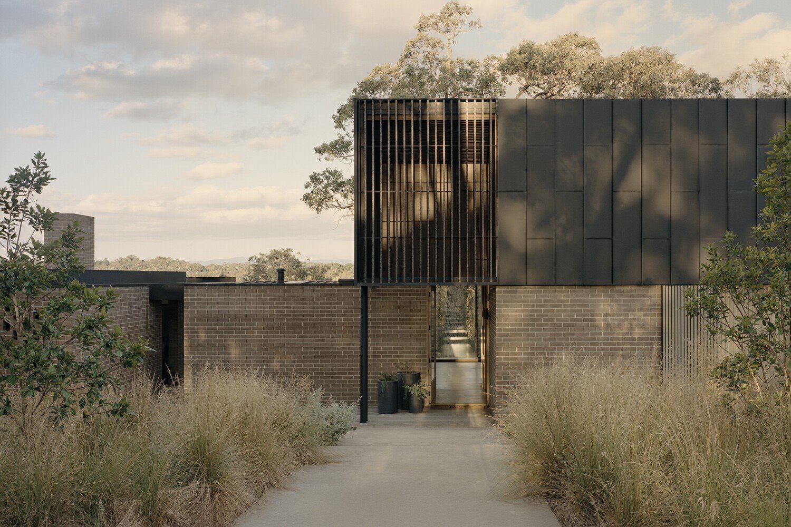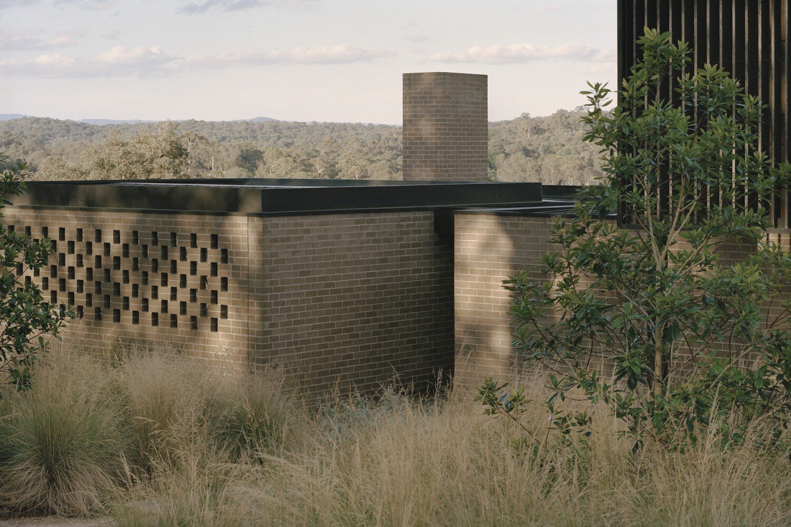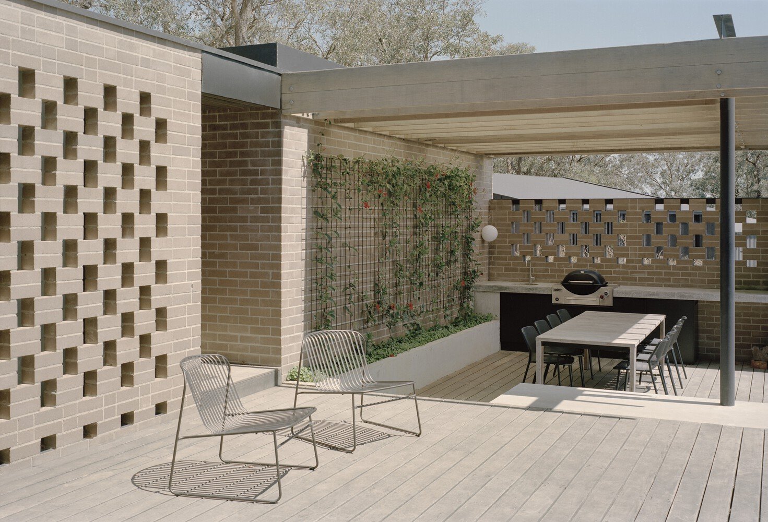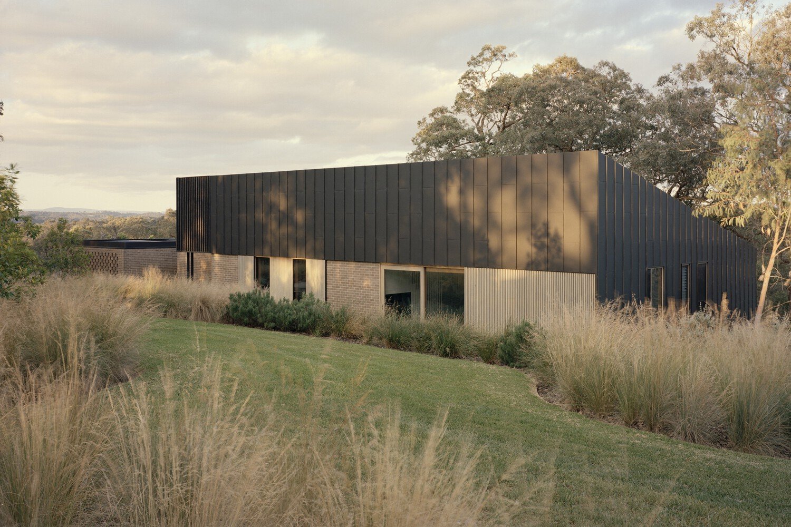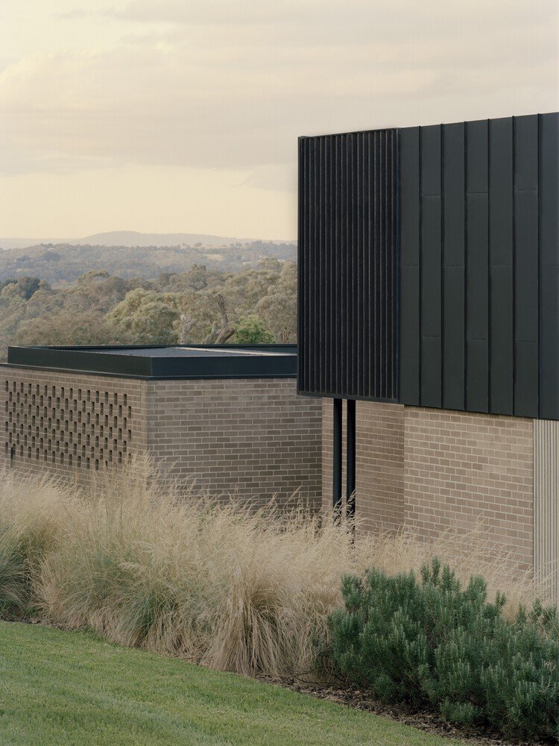Warrandyte House by Figureground Architecture
Photography by Tasha Tylee
Text description provided by the architects. On traditionally Wurundjeri country, Warrandyte is a semi-rural area 25 km north-east of Melbourne, Australia. The landscape is characterised by partially cleared farmland, scattered remnants of eucalyptus bushland, and rolling hills and valleys. The site for the house is a ridgeline, where the land then falls away steeply to the north and east. There are spectacular views through gum trees down the escarpment and across to the distant hills beyond.
The primary form of the house is a simple rectangular prism with a charcoal metal-clad skillion roof, referencing the ubiquitous farm machinery sheds typical of the area. This form is embedded into the ridge by way of an earthy, masonry base which forms a lower-level datum. Two smaller brick structures to the north act as ancillary pavilions to accompany the primary dwelling.
A double-height, timber battened void provides a sense of entry and arrival that emerges from the bush setting. Timber batten detailing is also seen in the operable screens that protect the western windows from the heat of the summer afternoon sun. The 2-metre change in ground level from west to east is resolved through a gradual stepping down, from the off-form concrete entry bridge, through internal spaces, external decked terraces, and down to the lower pool and garden.
Inside the home, this subtle stepping down occurs over three levels: the sleeping zone, central service zone, and the lower living zone. The skillion roof form over interior areas allows contrasted experiences of both height and compression. The higher roof form allows for a double-height kids' rumpus with hidden access to attic play space. The living areas are characterised by a dark-toned, cathedral ceiling over the dining and living spaces, creating generous internal volumes of space and also funnelling views down through the deep, revealed picture windows.
Public and private spaces are distinctly separated by a service spine. Kitchen, pantry, study, bathroom, and storage areas have been carefully organised within a linear pod. Timber veneer lining and integrated sliding doors conceal the functional spaces within.
The north-east façade is defined by deep-revealed, timber picture windows. The interior window reveals a change in depth to incorporate integrated joinery shelves and benches, providing a sense of warmth and craft whilst framing the spectacular views beyond. The dwelling incorporates sustainable design measures including solar panels, electric heating and cooling, double
